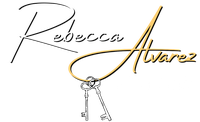Save
Ask
Tour
Hide
$800,000
1 Day On Site
30962 N 74TH WayScottsdale, AZ 85266
For Sale|Single Family Residence|Pending
3
Beds
3
Total Baths
2,000
SqFt
$400
/SqFt
1998
Built
Subdivision:
PARCEL D AT BELLASERA
County:
Maricopa
Call Now: 602-790-4800
Is this the listing for you? We can help make it yours.
602-790-4800Save
Ask
Tour
Hide
Mortgage Calculator
Monthly Payment (Est.)
$3,650Calculator powered by Showcase IDX, a Constellation1 Company. Copyright ©2025 Information is deemed reliable but not guaranteed.
Opportunity awaits in the desirable gated community of Bellasera! This 3 bed, 3 bath home with a dedicated office offers 2,000 sq ft of potential. Whether you're looking to update, customize, or simply add your personal touch, this property is perfect for a buyer with vision. Enjoy the privacy and amenities of Bellasera while creating a home that's uniquely yours.
Save
Ask
Tour
Hide
Listing Snapshot
Price
$800,000
Days On Site
1 Day
Bedrooms
3
Inside Area (SqFt)
2,000 sqft
Total Baths
3
Full Baths
N/A
Partial Baths
N/A
Lot Size
0.15 Acres
Year Built
1998
MLS® Number
6887826
Status
Pending
Property Tax
$2,142
HOA/Condo/Coop Fees
$266.67 monthly
Sq Ft Source
Appraiser
Friends & Family
Recent Activity
| 24 hours ago | Listing updated with changes from the MLS® | |
| yesterday | Listing first seen on site |
General Features
Acres
0.15
Disclosures
Agency Discl ReqSeller Discl Avail
Garage
Yes
Garage Spaces
2
Number Of Stories
1
Parking
Garage Door Opener
Parking Spaces
2
Property Sub Type
Single Family Residence
Security
Fire Sprinkler SystemSecurity Guard
Sewer
Public Sewer
Utilities
Cable Available
Water Source
Public
Interior Features
Appliances
DishwasherElectric RangeElectric OvenDryerWasher
Cooling
Central AirCeiling Fan(s)
Fireplace
Yes
Fireplaces
1
Flooring
CarpetTile
Heating
Electric
Interior
Granite CountersDouble VanityEat-in KitchenPantryHigh Ceilings
Window Features
Skylight(s)
Save
Ask
Tour
Hide
Exterior Features
Construction Details
StuccoFrame
Fencing
BlockWrought Iron
Lot Features
Sprinklers In RearSprinklers In FrontDesert BackDesert FrontCul-De-Sac
Pool Features
None
Roof
Tile
Spa Features
None
Windows/Doors
Skylight(s)
Community Features
Association Dues
800
Community Features
GatedTennis Court(s)Fitness CenterPool
Financing Terms Available
CashConventionalVA Loan
HOA Fee Frequency
Quarterly
School District
Cave Creek Unified District
Township
5N
Schools
School District
Cave Creek Unified District
Elementary School
Black Mountain Elementary School
Middle School
Sonoran Trails Middle School
High School
Cactus Shadows High School
Listing courtesy of Russ Lyon Sotheby's International Realty.

All information should be verified by the recipient and none is guaranteed as accurate by ARMLS. Copyright 2025 Arizona Regional Multiple Listing Service, Inc. All rights reserved.
Last checked: 2025-07-03 09:34 PM UTC

All information should be verified by the recipient and none is guaranteed as accurate by ARMLS. Copyright 2025 Arizona Regional Multiple Listing Service, Inc. All rights reserved.
Last checked: 2025-07-03 09:34 PM UTC
Neighborhood & Commute
Source: Walkscore
Save
Ask
Tour
Hide


Did you know? You can invite friends and family to your search. They can join your search, rate and discuss listings with you.