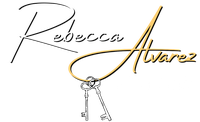6936 E Friess DriveScottsdale, AZ 85254




Mortgage Calculator
Monthly Payment (Est.)
$6,383Welcome to your dream home! Nestled in a quiet, highly sought-after neighborhood close to everything the Best of Scottsdale has to offer. Completely remodeled top to bottom,Updated with modern finishes, high-quality materials, and a designer's touch.Step inside to discover an open-concept floor plan bathed in natural light, featuring beautiful new engineered hardwood floors throughout.The gourmet kitchen boasts quartz countertops, soft-close cabinetry, a large island, and stainless steel appliances—perfect for everyday living and entertaining.All bathrooms have been beautifully updated with contemporary tile work, sleek vanities with under-mount lighting, and high-end fixtures. Enjoy piece of mind with 2 new AC/Heat pkg units and new Water heater. Outside you will find low maintenance turf and brand new pool decking. This move-in-ready home combines modern luxury with everyday functionality. Don't miss your chance to own this impeccable renovation!
| 7 hours ago | Listing updated with changes from the MLS® | |
| 10 hours ago | Listing first seen on site |

All information should be verified by the recipient and none is guaranteed as accurate by ARMLS. Copyright 2025 Arizona Regional Multiple Listing Service, Inc. All rights reserved.
Last checked: 2025-07-03 09:03 PM UTC


Did you know? You can invite friends and family to your search. They can join your search, rate and discuss listings with you.