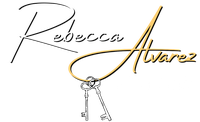5849 E HUMMINGBIRD LaneParadise Valley, AZ 85253




Mortgage Calculator
Monthly Payment (Est.)
$20,531Hummingbird Lane~Mummy Mountain. ''Thee jewel box'' with NO HOA seated mid slope on Mummy offering absolutely spectacular elevated views of Paradise Valley. Generous pool patios delight with unrivaled privacy as the peaks on Mummy rise all around you. The recently updated living spaces, kitchen and baths in this lovely home exude comfortable elegance and offer very civilized entertaining. Opulent chandelier highlights the dining area and sophisticated club style bar/lounge both overlook the valley and mighty Four Peaks. Kitchen curated for the gourmand, opens to the living room and dining offering indoor/outdoor access to covered patios, putting green and new pool. Primary suite has a private patio designed for quiet moments of solitude with extensive botanical floribunda landscape.
| 6 days ago | Listing updated with changes from the MLS® | |
| 6 days ago | Status changed to Active | |
| a month ago | Listing first seen on site |

All information should be verified by the recipient and none is guaranteed as accurate by ARMLS. Copyright 2025 Arizona Regional Multiple Listing Service, Inc. All rights reserved.
Last checked: 2025-08-19 09:01 AM UTC


Did you know? You can invite friends and family to your search. They can join your search, rate and discuss listings with you.